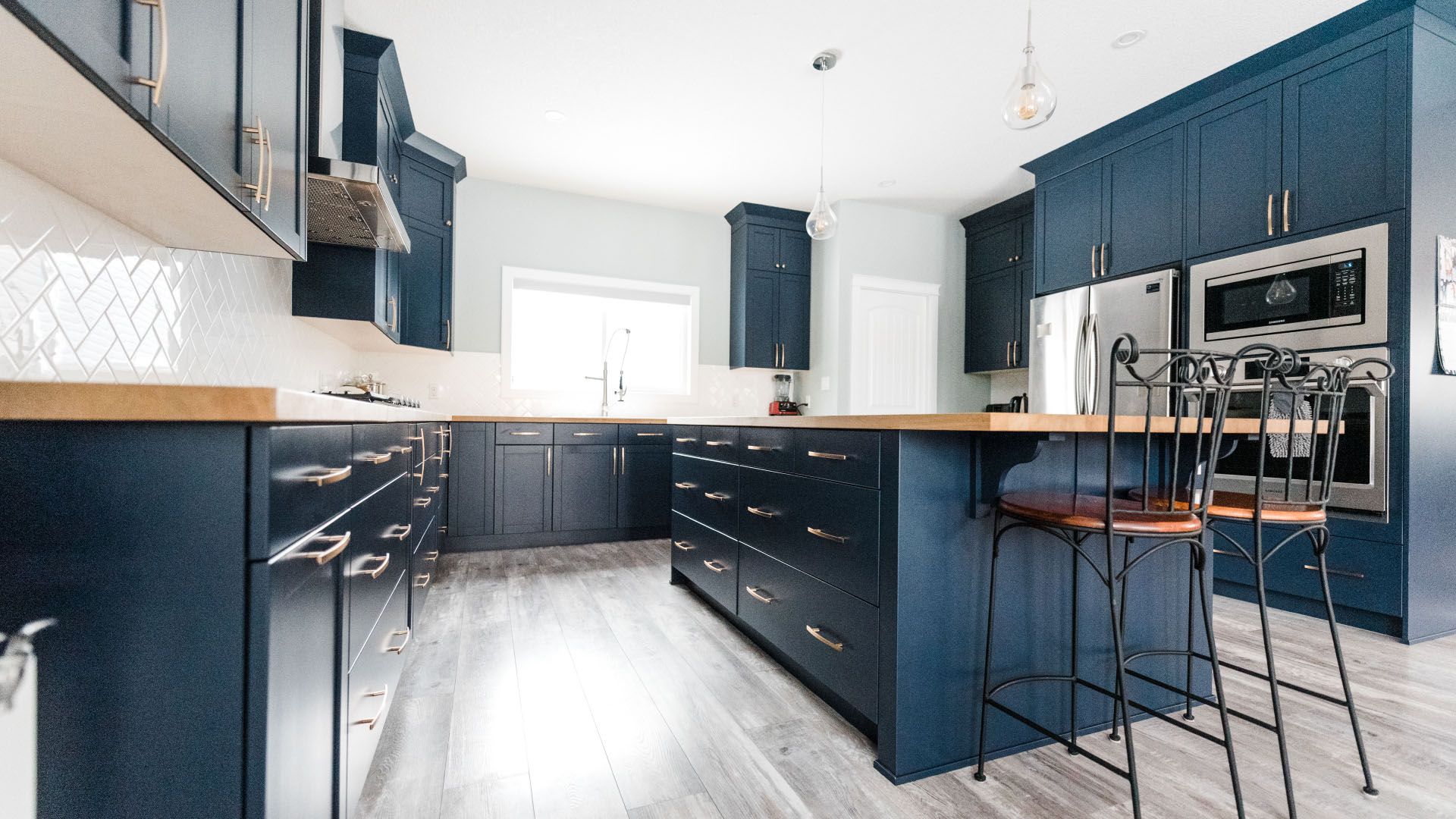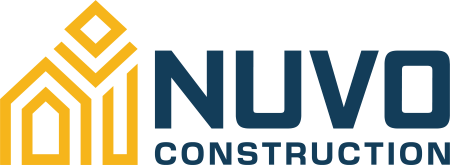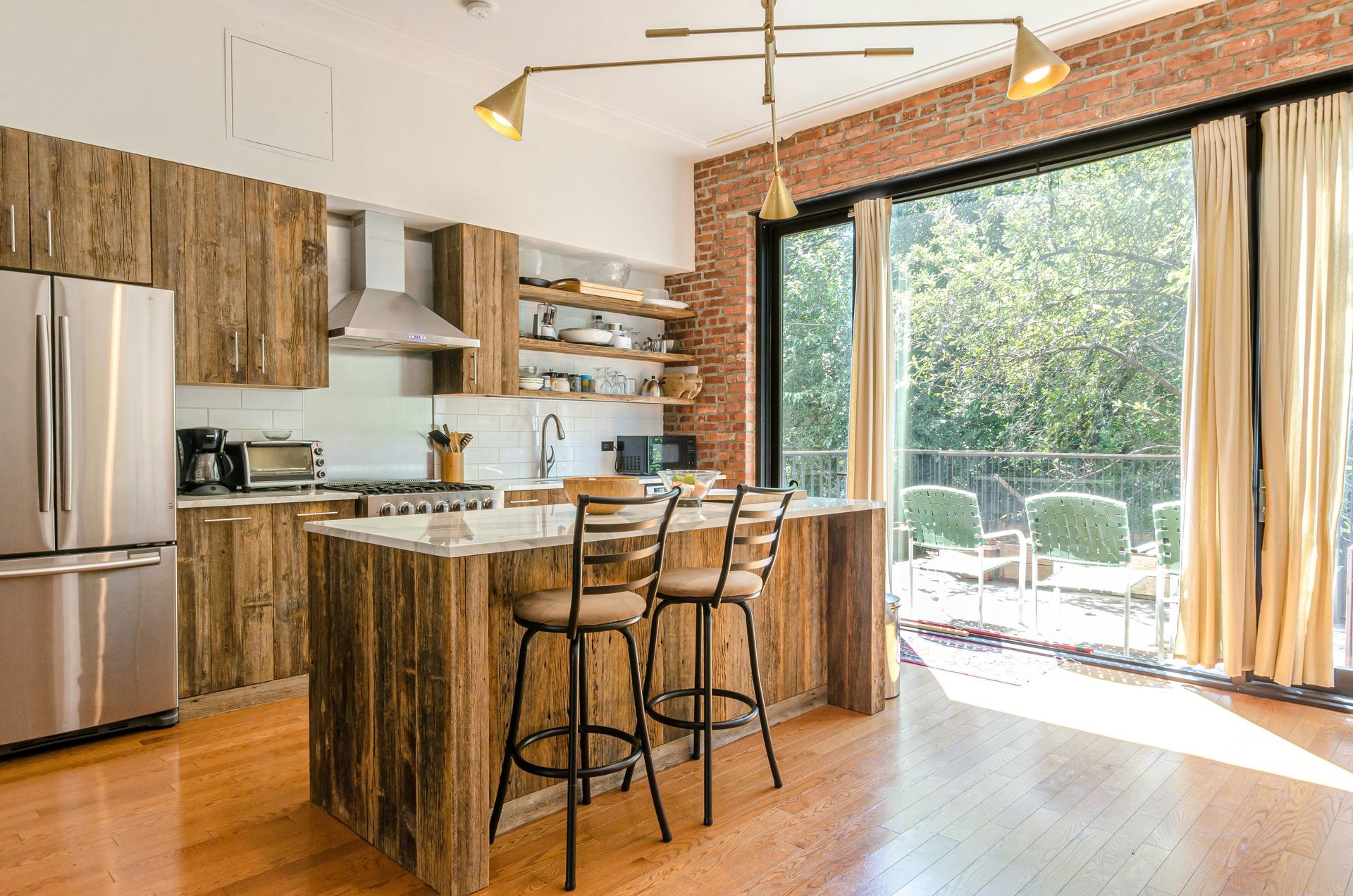By Conrad Jones
•
April 22, 2025
From concept to construction, Nuvo’s collaborative approach transforms ideas into spaces built to last. Imagining your dream space is easy, turning that dream into something functional, buildable, and timeless? That’s where the real work begins. At Nuvo, we’ve worked with hundreds of homeowners and business owners who came to us with big ideas but no clear path forward. Some had Pinterest boards and paint swatches. Others had architect sketches or preliminary drawings. Most had one thing in common: they needed a partner who could bring clarity and direction to the process. That’s exactly what our integrated design-build model is built for. Why the Traditional Approach Falls Short Many renovation or build projects start with a designer or architect, and only later bring in a contractor to “make it happen.” But when design and construction aren’t aligned from the outset, problems tend to surface: The design doesn’t match the budget, and compromises have to be made after the fact. Technical feasibility is overlooked, requiring revisions that delay timelines and approvals. Responsibility becomes unclear, and communication between teams starts to break down. The client is left managing the middle, acting as the go-between when issues arise. The disconnect between vision and execution can quickly turn a dream project into a frustrating one. Our Approach: Where Vision Meets Structure At Nuvo, design and construction work hand-in-hand. We bring your ideas into a process that’s coordinated from the start, where creative vision, structural know-how, and detailed planning all move together. Here’s how it works: 1. Discovery: Understanding Your Vision Every project starts with a quick 15-minute discovery call. We ask questions that go deeper than “What do you want it to look like?” We explore how you live, how you use your space, and what challenges you’re hoping to solve. What’s your day-to-day flow at home or work? Where do you feel your current space is holding you back? Are there long-term goals (resale, aging in place, expansion) we should plan for? This phase is about connection, not just collecting specs. It sets the tone for a process built on trust, alignment, and clear expectations. 2. Design: Translating Ideas into Strategy Once we understand your goals, our design team gets to work. We help you translate vision into form, from broad concepts to construction-ready drawings. Visual Planning: We work with sketches, mood boards, reference photos, and spatial concepts to shape the design. Material Guidance: We introduce premium materials that suit your aesthetic and stand the test of time. Our early sourcing strategies also help avoid supply delays. Preliminary Budgeting: As the design takes shape, we align it with your financial goals to ensure scope and investment stay in sync. Feasibility & Code Review: Designs are reviewed early to account for permit requirements, structural constraints, and zoning guidelines, avoiding costly surprises later. This phase isn’t just about what your space will look like , it’s about ensuring that what you envision can actually be built without compromise . 3. Pre-Construction: From Plan to Permit Once the design is finalized, we shift into execution mode. But rather than scrambling to fill in the gaps, everything is already in motion. Permit applications are prepared and submitted. Construction scheduling begins, with our our coordination team in motion along with our vetted/ preferred trade partners. Materials are ordered in sync with build stages and milestones, reducing downtime. Any potential variables or site-specific concerns are reviewed before the first hammer hits. Because our design and build teams work side-by-side, we avoid the delays and missteps that often come from disconnected workflows. 4. Build: A Seamless Transition to Construction With plans approved and materials in place, construction begins, without the usual learning curve. Our project managers and coordination tames are already familiar with the vision, and trades have been looped in early to ensure a clean handoff. Communication remains centralized, with your dedicated Nuvo contact keeping you informed throughout. Design intent is preserved, because the people building your space helped shape the vision from the beginning. Adjustments, if needed, are addressed collaboratively, without derailing the process. This phase is where our clients often say the difference becomes clear. There’s no ambiguity. No chasing people down for updates. Just steady, intentional progress toward the result you imagined. Ready to Start Your Project the Smart Way? Whether you’re planning a custom home renovation, a commercial build-out, or a garage suite with lasting impact, Nuvo’s design-build process gives you the clarity, consistency, and confidence you need to move forward. Book your quick 15-minute discovery call today. Let’s bring your vision into focus, and build something exceptional.





